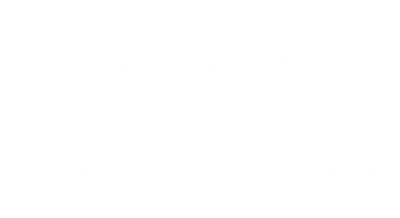Meet and mingle at the street side "piazza", or enjoy the rooftop garden that offers covered seating and BBQ. SIENA brought to the Heights with design inspiration from Italy's famous "Duomo di Siena". This 2 bdrm & 2 bath has views to the North and is designed by award winning House of Bohn. Offers a family size kitchen, with u-shaped design, Bosch appliances, and large pantry. Spa inspired bathrooms, with his&hers ensuite sinks, soaker tub, floor to ceiling porcelain tile and quartz counters, with custom framed mirrored cabinets. Home also includes A/C, and high end wide plank laminate flooring. 1 parking + 1 storage included with EV available. Steps to Eileen Daily Community Center, Safeway. School Zones: Confederation Park Elementary, Alpha Secondary, SFU University
| Address | 303 4437 HASTINGS STREET |
| List Price | $799,000 |
| Property Type | Residential Attached |
| Type of Dwelling | Apartment/Condo |
| Style of Home | Upper Unit |
| Area | Burnaby North |
| Sub-Area | Vancouver Heights |
| Bedrooms | 2 |
| Bathrooms | 2 |
| Floor Area | 771 Sq. Ft. |
| Year Built | 2025 |
| Maint. Fee | $409 |
| MLS® Number | R2895166 |
| Listing Brokerage | RE/MAX Crest Realty |
| Basement Area | None |
| Postal Code | V5C 2K1 |
| Zoning | RES |
| Tax Year | 2024 |
| Site Influences | Central Location, Recreation Nearby, Shopping Nearby |
| Features | Air Conditioning, ClthWsh/Dryr/Frdg/Stve/DW, Drapes/Window Coverings, Oven - Built In, Smoke Alarm, Sprinkler - Fire |
| Amenities | Air Cond./Central, Elevator, In Suite Laundry, Storage |
Login To View 73 Additional Details On 303 4437 HASTINGS STREET
Get instant access to more information (such as room sizes) with a free account.
Already have an account? Login
