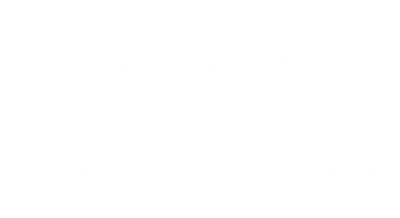Experience unparalleled views from Mt. Baker to Cypress Mountain! This home offers a thoughtfully designed floor plan maximizing the sunny south exposure, ensuring you're bathed in natural light all day. Enjoy a changing panorama of city-scapes, the bustling harbour, and serene island views. Nestled in an ideal locale, you're just moments from the lively Shipyards and the vibrant heart of Central Lonsdale. Whether it's dining, entertainment, or daily conveniences, everything is within easy reach. Simply move in and savor the views—the Royal Kensington offers solid concrete construction with a well managed strata. Recent updates include plumbing, roof, and a revitalized lobby and hallways. Residents also enjoy exclusive amenities such as a garden retreat, workshop space, a hot tub and pool.
| Address | 1003 444 LONSDALE AVENUE |
| List Price | $677,000 |
| Property Type | Residential Attached |
| Type of Dwelling | Apartment/Condo |
| Style of Home | Upper Unit |
| Area | North Vancouver |
| Sub-Area | Lower Lonsdale |
| Bedrooms | 1 |
| Bathrooms | 1 |
| Floor Area | 742 Sq. Ft. |
| Year Built | 1981 |
| Maint. Fee | $404 |
| MLS® Number | R2911515 |
| Listing Brokerage | Rennie & Associates Realty Ltd. |
| Basement Area | None |
| Postal Code | V7M 3H5 |
| Zoning | CD-193 |
| Tax Amount | $1,865 |
| Tax Year | 2023 |
| Site Influences | Central Location, Marina Nearby, Recreation Nearby, Shopping Nearby, Ski Hill Nearby |
| Amenities | Bike Room, Elevator, Garden, Pool; Outdoor, Sauna/Steam Room, Shared Laundry, Workshop Attached |
| Fuel/Heating | Baseboard |
| Parking | Garage Underbuilding |
| Parking Places (Total) | 1 |
Login To View 63 Additional Details On 1003 444 LONSDALE AVENUE
Get instant access to more information (such as room sizes) with a free account.
Already have an account? Login
Open Houses
- November 24, 2:00 PM - 4:00 PM
- November 24, 2:00 PM - 4:00 PM
