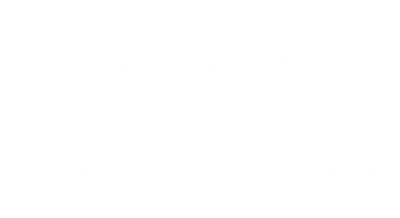Revel in the lifestyle of Lower Lonsdale in this stunning 1714 sf duplex tucked into lush landscaping offering tranquility & privacy. Spanning 3 levels, open plan, soaring ceilings 3 bed/3bath, masterfully blends style with functionality. Gas fireplace anchors an entertainer’s paradise, sprawling living, dining & perfect kitchen opens out to South facing patio. Oversized vaulted Primary with city views +2 bedrooms & so much closet space. Down-storage & fabulous family/media/office leading to sun filled bbq oasis & Private Garage. Walk to Seabus, Shopping, Shipyards. Minutes to skiing, hiking. A very cool West Coast vibe.
| Address | 261 W 5TH STREET |
| List Price | $1,699,000 |
| Property Type | Residential Attached |
| Type of Dwelling | 1/2 Duplex |
| Style of Home | 3 Storey |
| Area | North Vancouver |
| Sub-Area | Lower Lonsdale |
| Bedrooms | 3 |
| Bathrooms | 3 |
| Floor Area | 1,714 Sq. Ft. |
| Year Built | 2005 |
| Maint. Fee | $445 |
| MLS® Number | R2942107 |
| Listing Brokerage | Oakwyn Realty Ltd. |
| Basement Area | Partly Finished |
| Postal Code | V7M 1J9 |
| Zoning | STRATA |
| Tax Amount | $4,456 |
| Tax Year | 2024 |
| Amenities | In Suite Laundry |
| Fuel/Heating | Electric, Forced Air |
| Parking | Garage; Single |
| Parking Places (Total) | 1 |
Login To View 76 Additional Details On 261 W 5TH STREET
Get instant access to more information (such as room sizes) with a free account.
Already have an account? Login
